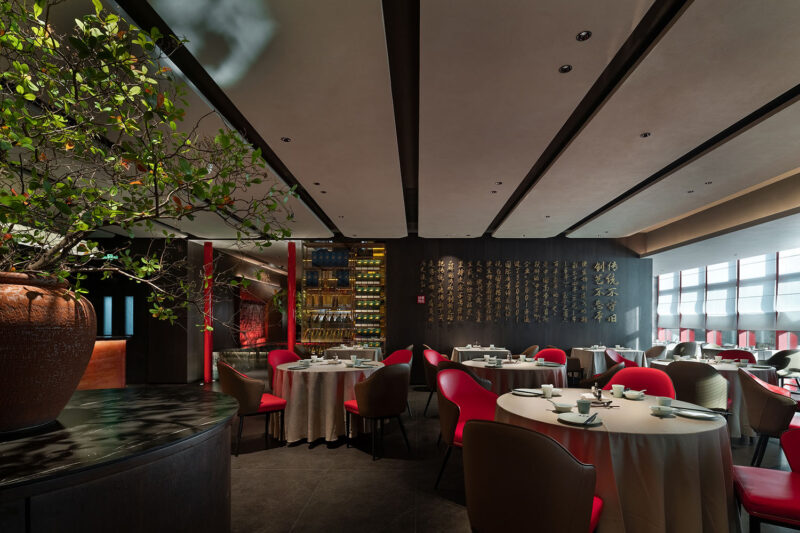協成海鲜火锅作为老字号连锁餐饮品牌,在其起源地澳门享有“第一海鲜火锅”的美称,这实至名归的评价,让它一年四季都得以接待大量游客,人气爆棚。从澳门到珠海、深圳,再到其它城市的成功,都愈发验证了其对于菜品的精致直抵人心。
Hip Seng, a time-honored chain restaurant brand, is reputed for offering the “the premier seafood hotpot” in its place of origin, Macau. This well-deserved recognition has made it a year-round popular destination for visitors. The brand’s success, from Macau to Zhuhai, Shenzhen, and other cities is a further testament to its culinary excellence that resonates with patrons.
作为一家始于1989年的店,它已有近40年的品牌发展历史。在品牌发展期间,其一直坚持的高端路线,也逐渐为市场认可。2024年是協成火锅发展中非常重要的一年,協成火锅携手国际先锋设计团队AD艾克建筑设计打造的協成火锅香港骆克道62号店开业,这意味着協成火锅完成了新市场的突围,香港首店的开业是对香港餐饮市场的成功探索与品牌自信的彰显。
Established in 1989, Hip Seng has embarked on a nearly four-decade journey of development. With an unwavering commitment to delivering high-end dining experience, the brand has gained increasing market recognition over time. The year 2024 marks a significant milestone for Hip Seng as it launched its first Hong Kong location at 62 Lockhart Road, designed by award-winning AD ARCHITECTURE. This expansion signifies a breakthrough into a new market, representing both a successful foray into Hong Kong’s culinary scene and a bold statement of brand ambition.
PART 01 设计逻辑
效益设计,提升美学
Design Concept
A Balance of Cost-effectiveness and Aesthetics
香港是一个寸土寸金的海岛,協成火锅香港店坐落的骆克道更是最繁华的商业街,租金高昂。在餐厅的设计中,效益设计是其中的重点;空间举架低也是香港大部分建筑室内空间的特点。综合以上两点,设计必须以提高空间的实用性与增强空间感为核心,从而在满足运营的同时提升客人的用餐空间体验。
Hong Kong is an island where every inch of space is at a premium. Lockhart Road, the site of Hip Seng’s first Hong Kong location, is one of the city’s most bustling commercial streets, with premium rental costs. The restaurant’s design had to prioritize cost-effectiveness while addressing the common challenge of low ceilings in Hong Kong buildings. The core objective was to enhance spatial utilization and perception, balancing operational needs with an elevated dining experience.
300平方米的用餐空间,设有7个包房,总共76个餐位,这对于高端餐饮空间来说已然是突破极限。AD艾克建筑设计强调对餐厅空间尺度标准的严格把控,弱化了餐前休息区的功能,强调设计的效益。
The 300-square-meter dining area houses seven private rooms and a total of 76 seats—an impressive feat for a high-end restaurant. AD ARCHITECTURE meticulously managed spatial proportions and de-emphasized the pre-dining lounge area for enhancing cost-effectiveness.
停车场电梯直达二层包房,方便客人用餐的同时也增加了私密性,强化了用餐前的体验感。火锅电磁炉是破坏空间设计效果的一大元素,设计团队将火锅炉巧妙隐藏,与桌子做了整体设计,大大提升了空间的美感。
A direct elevator from the parking lot leads to the second-floor private rooms, enhancing convenience and privacy while elevating the overall dining experience. The hotpot induction cookers, disruptive to interior aesthetics, are seamlessly integrated into the tables, significantly enhancing the space’s visual appeal.
空间整体强调商务性。在香港,高端餐饮既强调慢节奏体验的同时,也适当强调本地快节奏的社会属性。空间简洁明亮,温馨时尚,富有国际化的特性。
The overall space leans towards a business-oriented ambiance. In Hong Kong, high-end dining seamlessly blends a leisurely experience with the city’s fast-paced social dynamics. The space is concise, bright, warm, and stylish, infused with a touch of international flair.
PART 02论门脸重要性
引人入胜,展示品牌
Facade Design
ACaptivatingDisplay of Brand Identity
協成火锅位于骆克道的临街面,展示面虽然不大,但艾克建筑团队设计了一半的展示面作为海鲜池的展示。当行人经过或客人进店时,可以先看到来自世界各地的高端海鲜食材,突显了協成火锅的产品文化特性与经营理念。红酒柜展示了協成火锅的餐酒文化。
Situated on Lockhart Road, the restaurant has a modestly sized facade. To maximize its visual impact, AD ARCHITECTURE utilized half of the facade for a seafood ingredients display tank. This design invites passersby and incoming guests to first encounter the restaurant’s premium seafood selection, reinforcing Hip Seng’s culinary philosophy and brand identity. The inclusion of a wine cabinet further showcases the brand’s refined dining and wine culture.
立面整体以黄铜作为材料肌理,透过入口可以看到绿色的琉璃与渐变红色服务台之间的视觉冲击,更好地吸引狭窄人行道中人流的注意力。
Brass textures dominate the facade, complemented by the eye-catching contrast of green glazed glass and a gradient red reception desk visible through the entrance, effectively drawing passersby even within the constraints of a narrow pedestrian street.
此处内容需要权限查看















