在杭州万象城的品牌林立的店铺森林中,藏着一处让时间慢下来的秘境。当都市的喧嚣在脚下流淌,推开位于杭州城北万象城四楼的竹哩日料的大门,您将踏入一场与自然、时光与匠心的对话——苔藓在脚下蔓延,记忆中古早的京都街巷在光影中舒展,连呼吸都变得温柔。这里不是普通的餐厅,而是竹哩日料对‘东方美学与都市共生’的极致诠释。现在,我们邀请您一起见证:如何用设计,让品牌在繁华中绽放独特的灵魂。
Hidden within the brand-filled commercial landscape of Hangzhou MixC is a sanctuary where time seems to slow down. As the bustle of the city flows beneath your feet, stepping into ZHULI Japanese Cuisine on the fourth floor leads you into a dialogue with nature, time, and craftsmanship. Moss creeps gently across the ground, while familiar memories of Kyoto’s old alleys unfold in the interplay of light and shadow — even your breath softens. This is not just a restaurant, but ZHULI’s ultimate interpretation of how oriental aesthetics coexist with urban life. Now, we invite you to witness how design can awaken a brand’s unique soul amid the noise.
“在餐饮行业,空间是品牌无声的代言人。竹哩日料品牌创始人LISA曾表示:‘我们希望让食客在喧嚣中寻得静谧,让每一口料理都成为与自然对话的契机。基于这一理念,我们在杭州城北万象城四楼打造了沉浸式空间——以‘自然与都市共生’为核心,将东方美学融入现代商业语境,让用餐不仅是味觉体验,更是一场心灵的远足。”
“In the restaurant industry, space is the brand’s silent spokesperson,” said ZHULI founder LISA. “We hope diners can find tranquility amid the hustle, and that each bite of food becomes a dialogue with nature.” Guided by this vision, we created an immersive experience on the fourth floor of North Hangzhou MixC — a space centered around the coexistence of nature and the city. By embedding oriental aesthetics into a modern commercial setting, dining becomes more than just a sensory experience; it transforms into a soulful excursion.
静谧自然:场所氛围与自在心安
Tranquil Nature: Atmosphere of Ease and Inner Peace
我们希望空间能传递‘自然疗愈感’,因此我们以黑色砾石铺就地面,苔藓如地毯般蔓延,搭配姿态优雅的园林小景与虚实交错的光影天幕。等候区不再是过渡空间,而是品牌‘自然共生’理念的具象化——让食客在踏入的瞬间,心境便与料理的精致、环境的静谧悄然共振。”
The space was designed to offer a sense of “natural healing.” Black gravel paves the floor while moss spreads like a carpet. Elegant miniature landscapes and overlapping light-and-shadow ceilings blend into the surroundings. The waiting area is no longer a transitional space; instead, it embodies the brand’s core philosophy of “natural symbiosis.” From the moment guests enter, their mood aligns naturally with the delicate cuisine and tranquil environment.
相关文章推荐
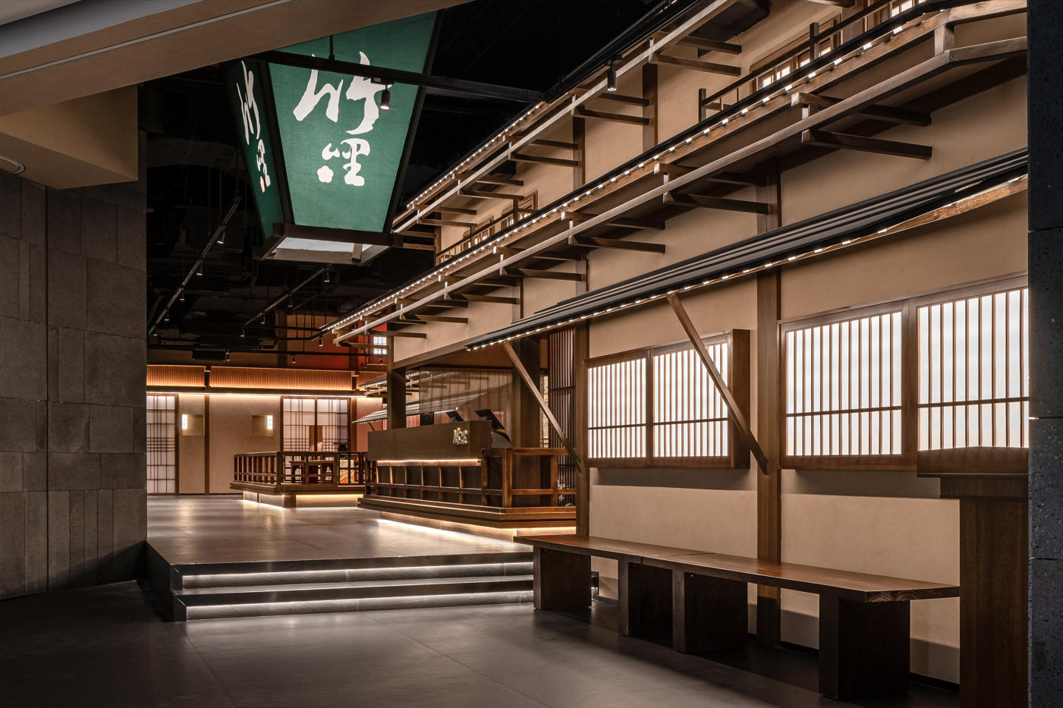
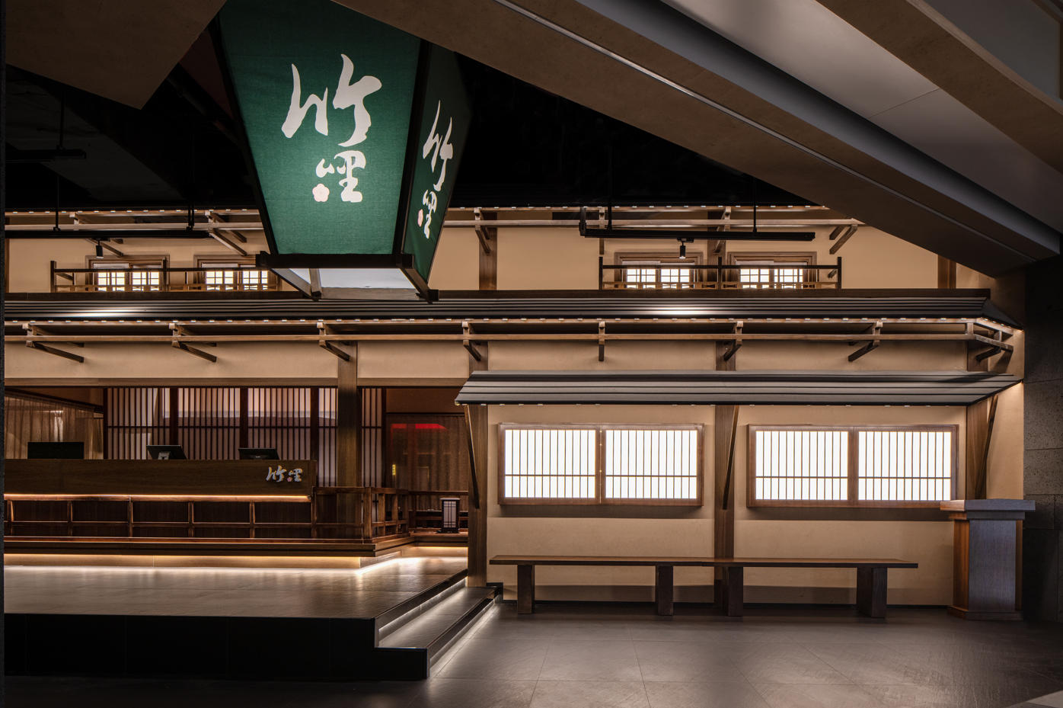
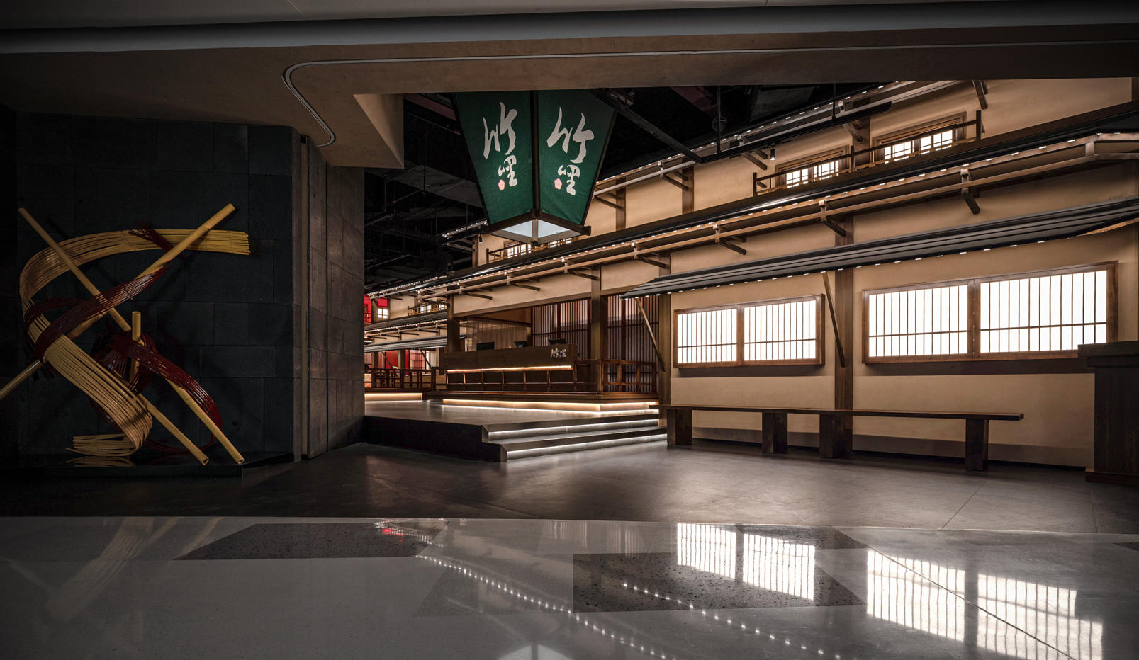
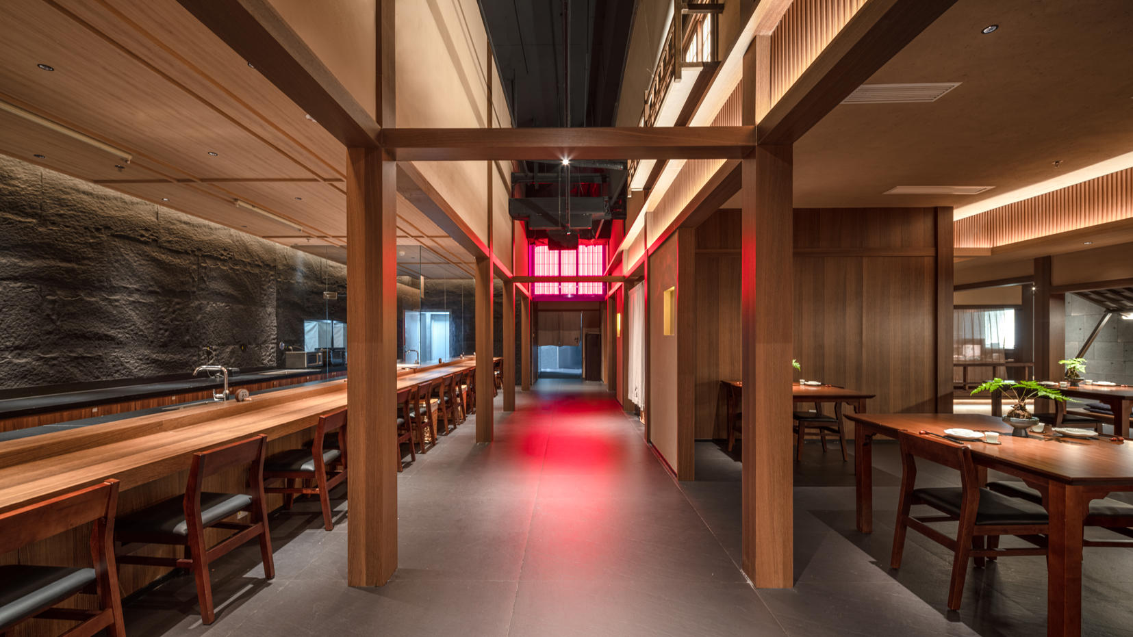
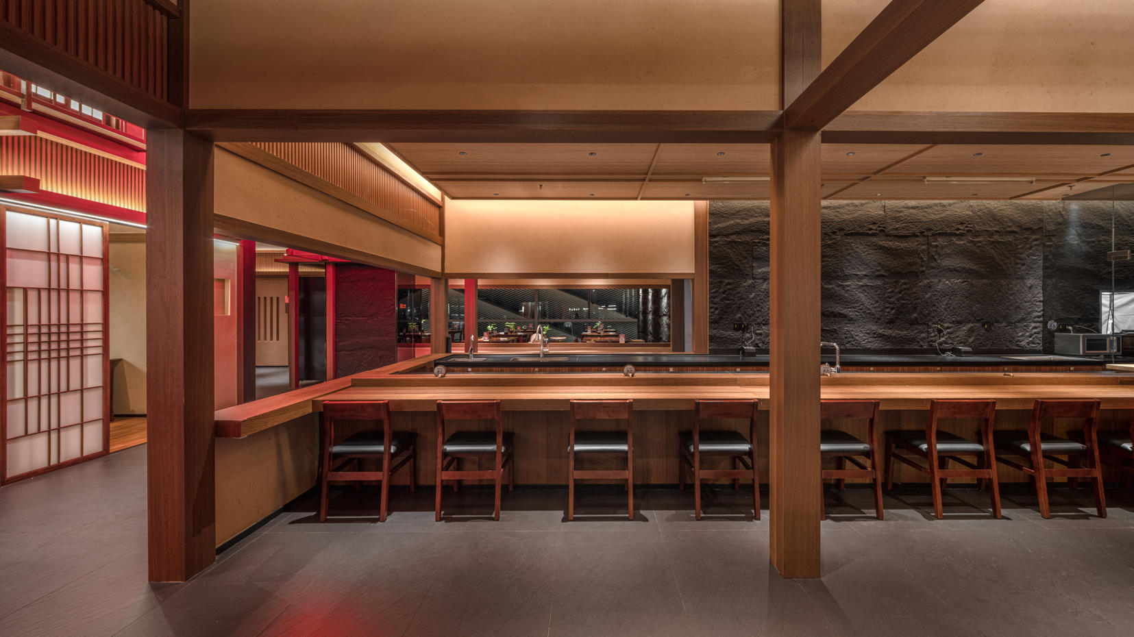






评论(0)