当极简美学遇见城市天际线,一场关于光与纯净的沉浸式体验
When minimalist aesthetics meets the city skyline, an immersive experience of light and purity unfolds
设计理念:塑造一座“会呼吸的光之容器”
Design concept: Shaping a “breathing vessel of light”
本项目坐落于深圳前海这一未来城市核心,我们旨在打破传统医疗空间的冰冷印象,构建一个与城市对话、予人心灵疗愈的极致美学空间。设计以“视”为概念,“光” 代表270°的无界景观与内部空间的通透灵动,“视” 作为守护抒发客户身心窗口。我们通过极简的设计手法,让建筑、自然、人与情感在此和谐共鸣。
Located in the future urban core of Qianhai, Shenzhen, this project aims to break the cold impression of traditional medical spaces and create an ultimate aesthetic space that engages in dialogue with the city and provides spiritual healing. The design is centered around the concept of “vision”, with “light” representing the 270° unbounded landscape and the transparency and liveliness of the interior space, and “vision” serving as a window to protect and express the client’s physical and mental well-being. Through minimalist design techniques, we aim to achieve a harmonious resonance between architecture, nature, people, and emotions.
空间最大的资产是其得天独厚的地理位置。我们采用270°超大连弧落地玻璃,毫不吝啬地将前海的繁华城景与天空光云引入室内。随着时光流转,窗外景象如同一幅永动的巨幕画作,为静谧的室内空间注入无限生命力。客户到访的每一次体验,都是独一无二的艺术巡礼。
The greatest asset of the space lies in its unique geographical location. We have adopted 270° ultra-large curved floor-to-ceiling glass, generously bringing the bustling urban scenery of Qianhai and the sky’s light and clouds indoors. As time passes, the scenery outside the window resembles a perpetually moving giant screen painting, injecting infinite vitality into the serene indoor space. Every visit by a client is a unique artistic journey.
相关文章推荐
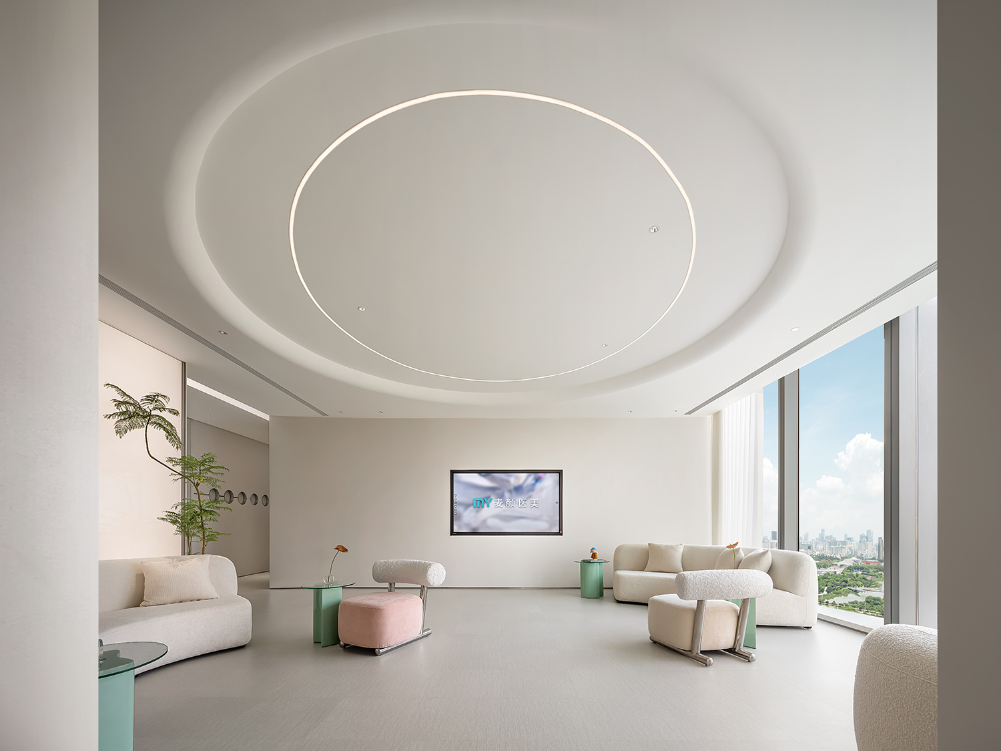
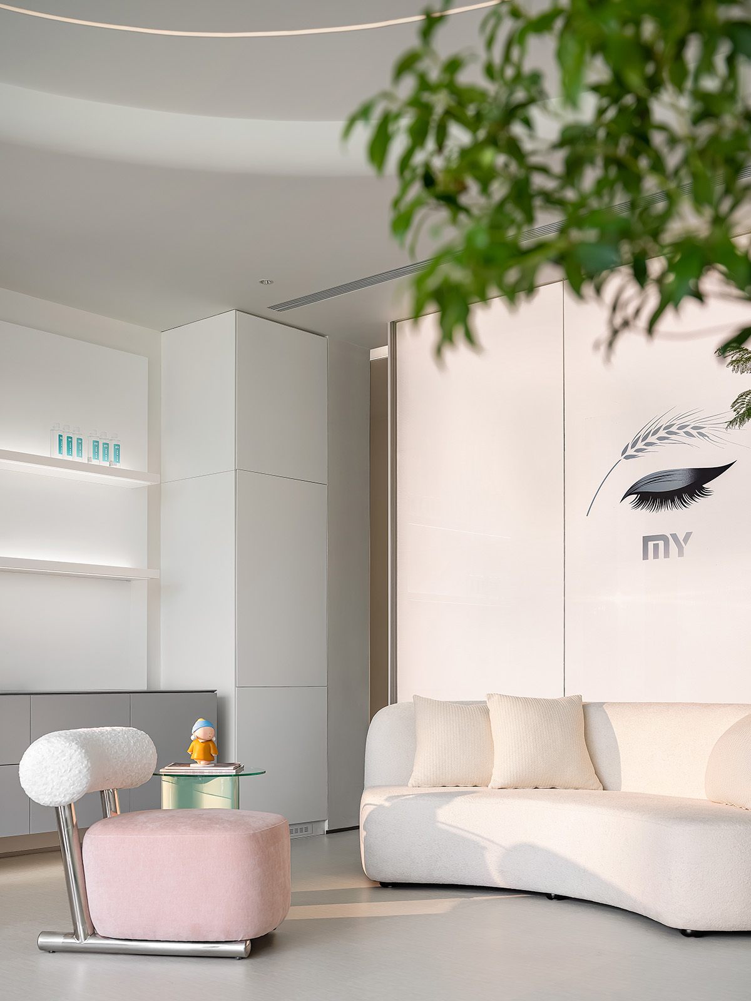
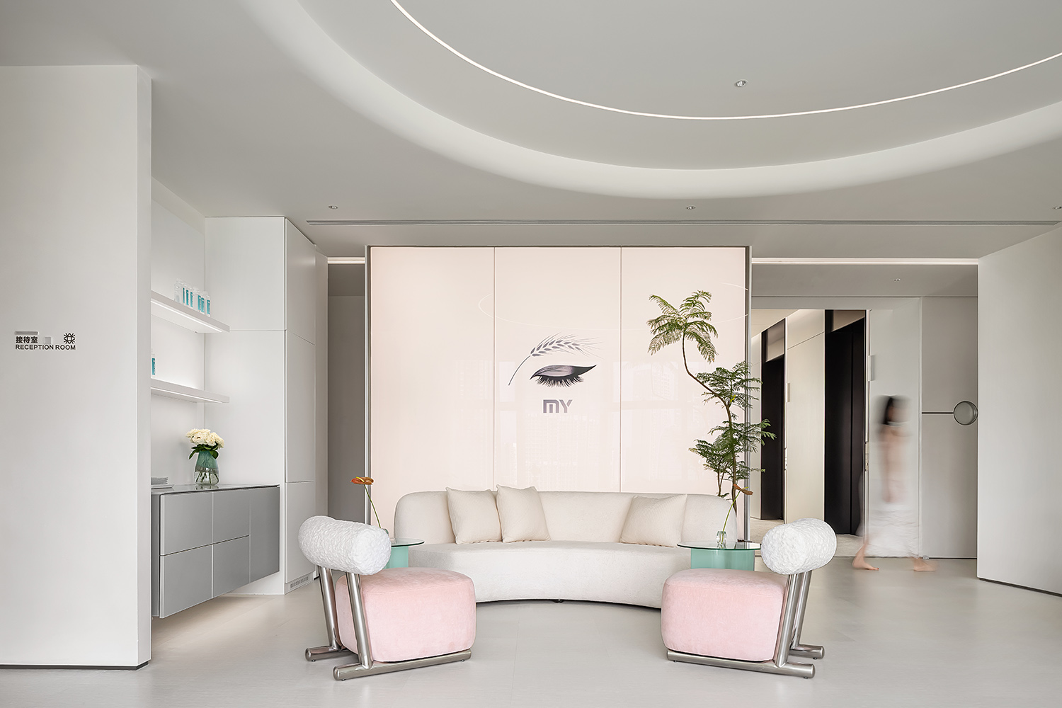
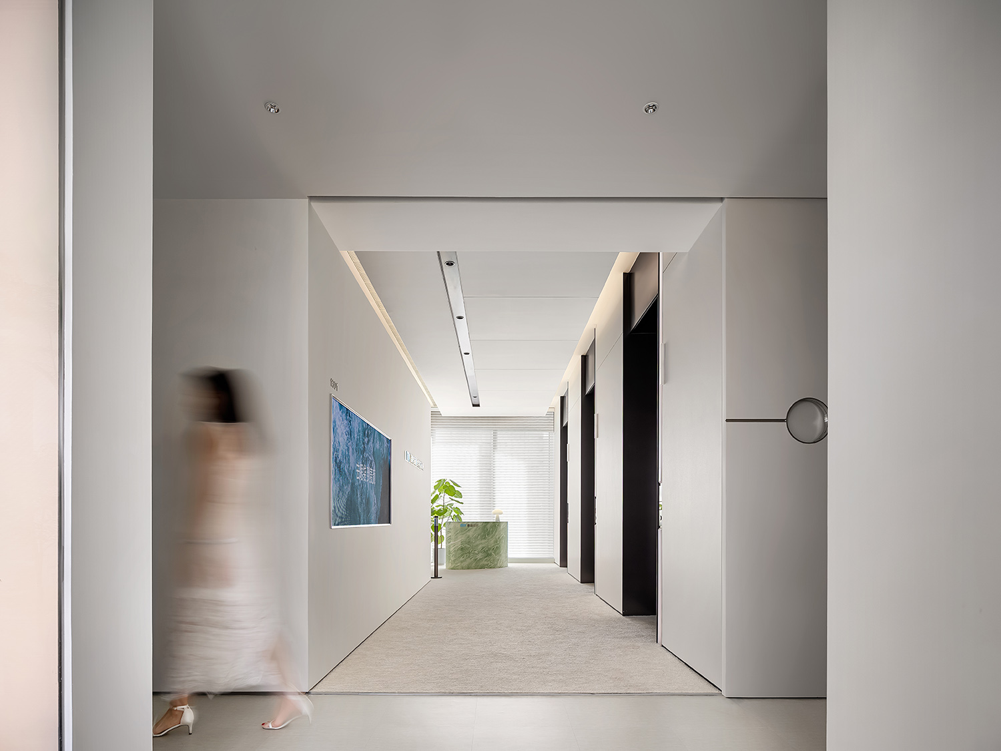
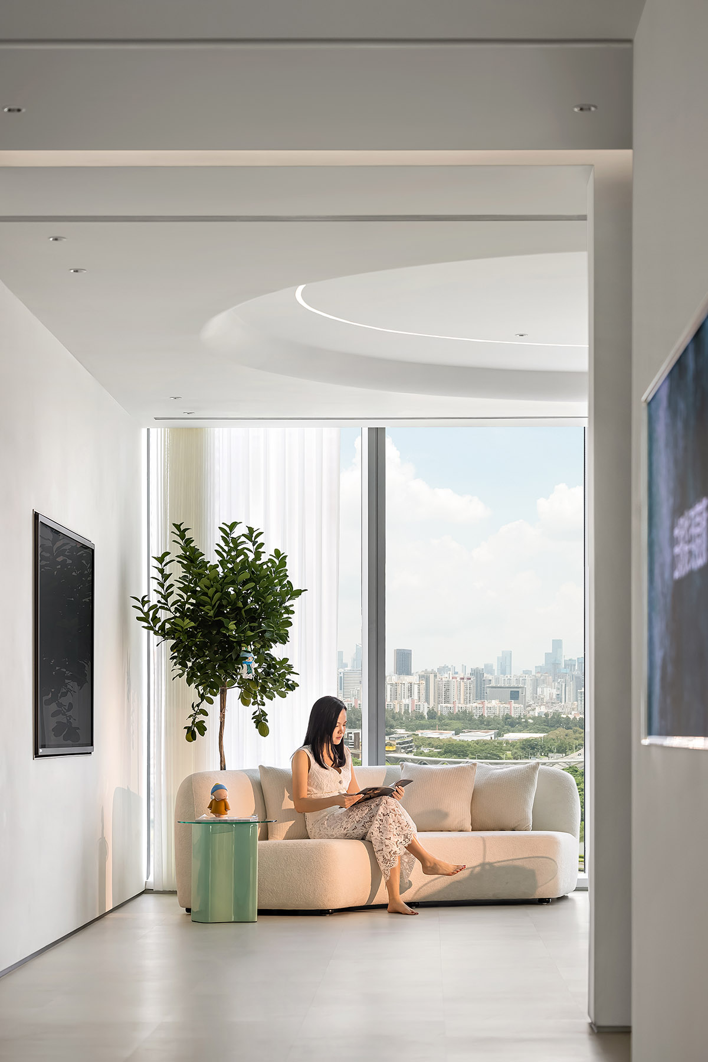






评论(0)