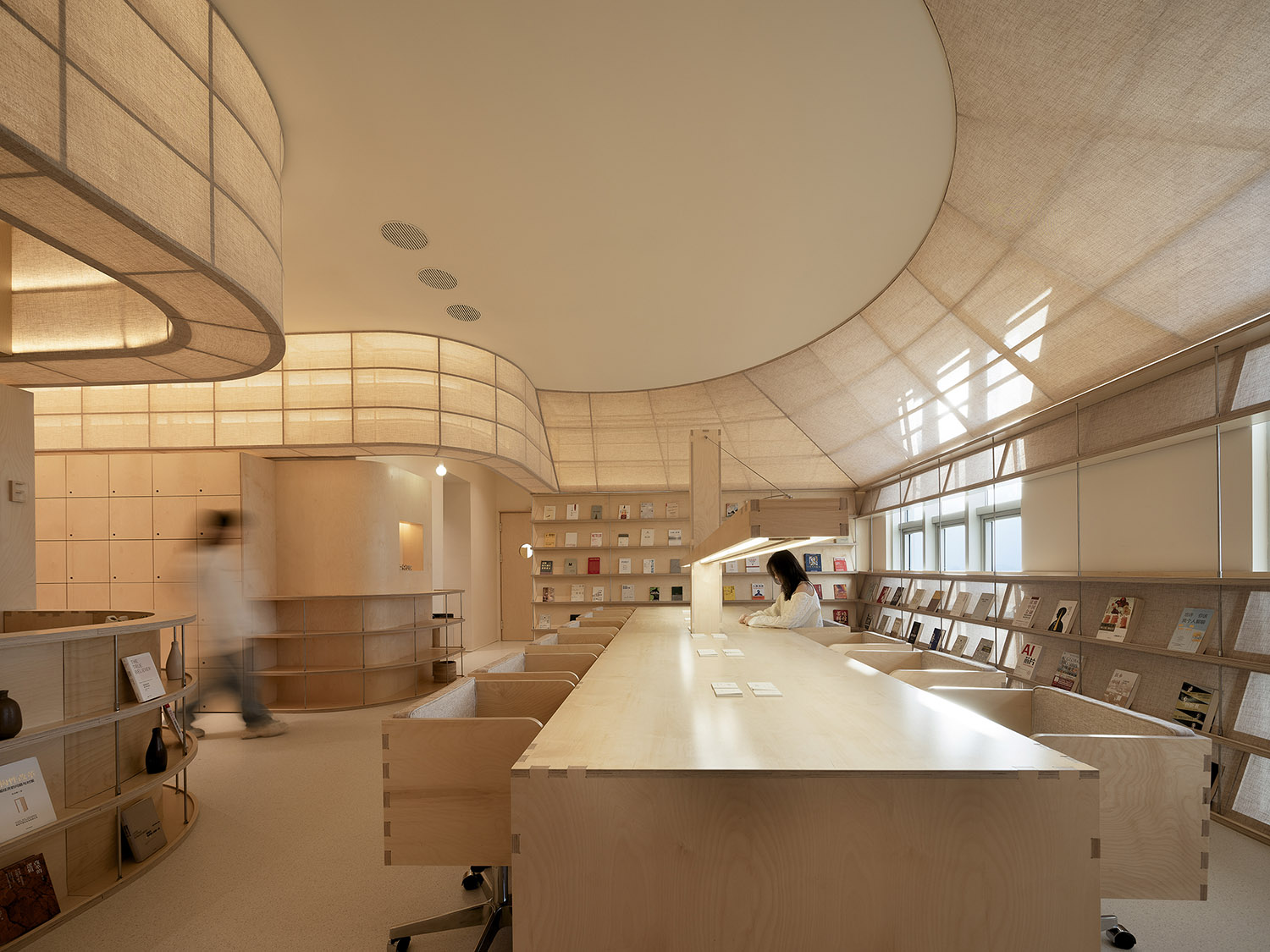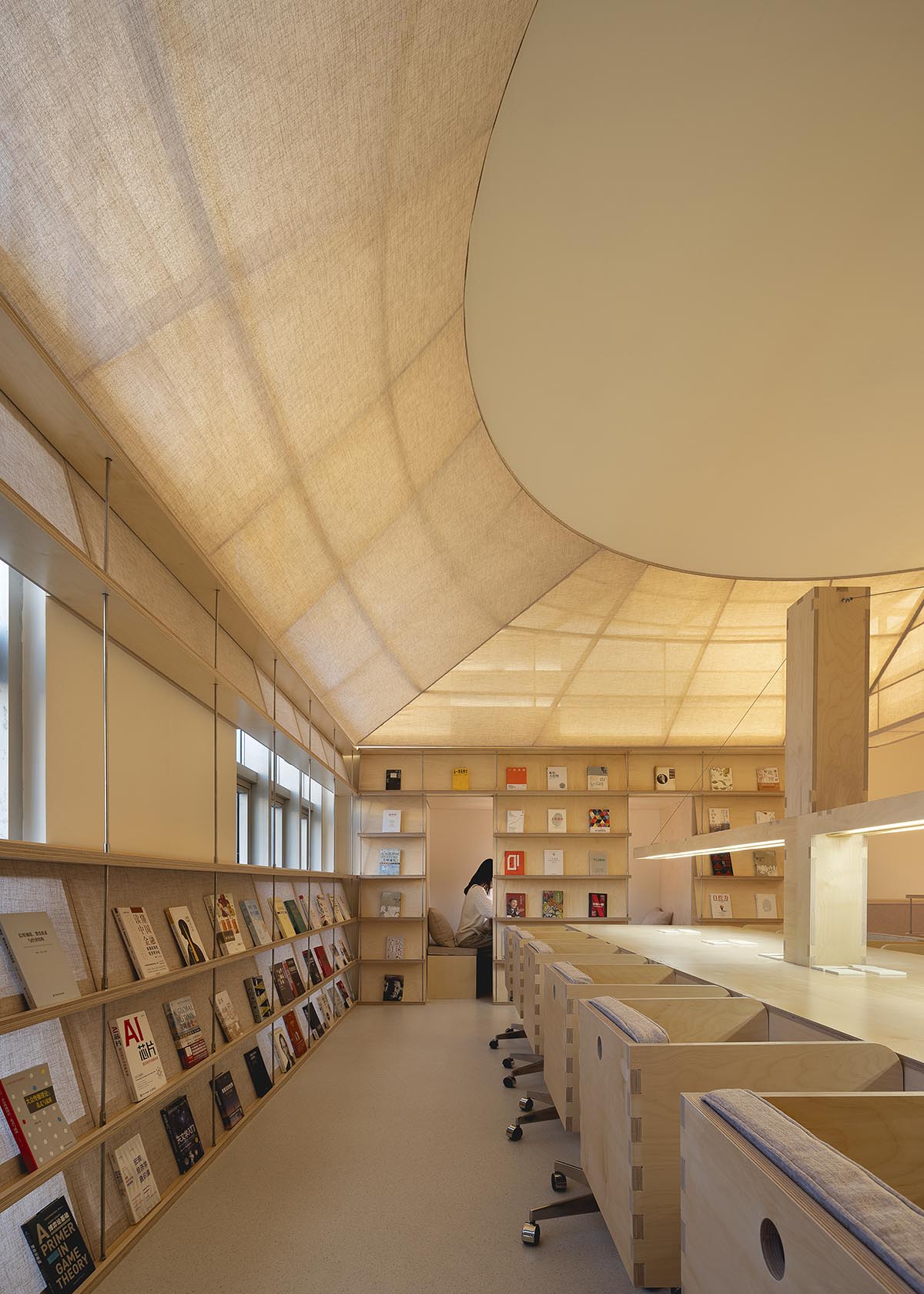空间的物质性叙事与精神场域建构
Material Narratives of Space and the Construction of Spiritual Field
南京市新街口的写字楼高空中,悬浮着一座与城市对话的精神容器。当推开玻璃门的瞬间,城市轰鸣即刻被抽离,眼前展开的是一片由桦木、织物与光编织的有机系统。多么工作室以建筑学视角重构当代都市人的学习空间,在百米高空演绎空间叙事与身体感知的协奏曲.
Suspended high above in an office tower in Nanjing’s Xinjiekou district, a spiritual vessel engages in quiet dialogue with the city. The moment you push open the glass door, the city’s roar is instantly stripped away, revealing an organic system woven from birch wood, fabric, and light. Atelier d’More reconstructs the learning space of the contemporary urbanite through an architectural lens, composing a symphony of spatial narrative and bodily perception in the sky, over a hundred meters above ground.
光的现象学装置
Phenomenological Installation of Light
一盏悬浮的灯笼意向装置仿佛空间的精神图腾,安静的盘旋在空中。桦木多层板经数字化设计,构建出精细的榫卯细部,其木质骨骼隐于布料之后,若隐若现,当光线穿透时有了呼吸的节奏。白天,日光温柔地穿过布料与木骨架的间隙,在书桌上投射出层次丰富的光影,灵动而诗意。夜晚,温暖的灯光透过半透纱幔,在顶部晕染出一片柔和的微光,仿佛漂浮的梦境。这个悬浮的发光装置不仅是功能性的照明系统,更是空间的精神象征,其投影随着太阳角度在12小时内完成从实到虚的形态渐变。
A floating lantern-like installation serves as a spiritual totem of the space, hovering quietly overhead. Digitally designed and crafted from birch plywood, it features finely detailed mortise and tenon joints. Its wooden framework is hidden behind fabric, faintly visible, breathing with rhythm as light passes through. During the day, sunlight gently filters through the gaps in the wood and fabric, casting richly layered shadows across the desks—agile and poetic. At night, warm light seeps through semi-transparent curtains, tinting the ceiling with a soft glow, like a floating dream. This suspended lighting fixture is not just a functional illumination system but a spiritual symbol of the space. Its shadow projection transforms gradually from solid to ethereal over a 12-hour solar cycle.
相关文章推荐











评论(0)